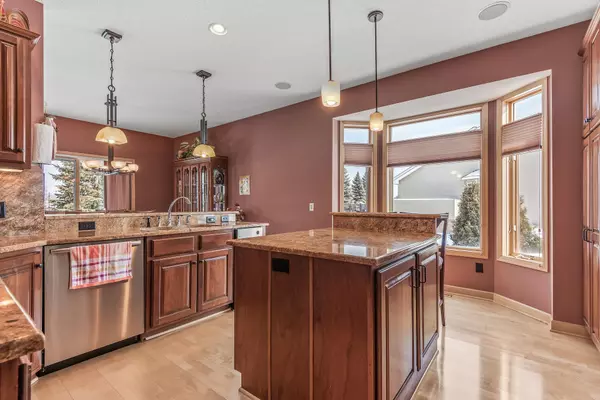$403,500
$410,000
1.6%For more information regarding the value of a property, please contact us for a free consultation.
1969 135th AVE NW Andover, MN 55304
3 Beds
3 Baths
2,798 SqFt
Key Details
Sold Price $403,500
Property Type Townhouse
Sub Type Townhouse Side x Side
Listing Status Sold
Purchase Type For Sale
Square Footage 2,798 sqft
Price per Sqft $144
Subdivision Sunridge
MLS Listing ID 5713489
Sold Date 05/28/21
Bedrooms 3
Full Baths 1
Half Baths 1
Three Quarter Bath 1
HOA Fees $250/mo
Year Built 2004
Annual Tax Amount $3,547
Tax Year 2019
Contingent None
Lot Size 0.260 Acres
Acres 0.26
Lot Dimensions S77*141*82*137
Property Description
This spectacularly updated, meticulously cared for 1 level townhome with basement is a must see! The kitchen features soaring vaulted ceilings, s/s appliances, granite countertops, under-cabinet lighting, a large bay window, a Butler’s pantry with wine fridge, and tons of natural woodwork. The massive main-floor master suite boasts a large walk-in closet, vaulted ceilings and an ensuite bathroom with in-floor heating, a jetted bathtub, a custom tile shower with built-in shower seat, and dual sinks. The main floor is wheelchair accessible with a ramp from the garage and widened doorways. Lower level features a huge family room with wet bar, walkout to the covered patio, in-floor heating, 2 bedrooms and a ¾ bath. Garage is insulated, heated and has heated floors. This home is perfect for entertaining with a stereo system wired throughout, and a huge wraparound deck with maintenance free decking and built-in gas grill. Close to shopping, parks, schools – this won’t last long!
Location
State MN
County Anoka
Zoning Residential-Single Family
Rooms
Basement Daylight/Lookout Windows, Drain Tiled, Egress Window(s), Finished, Full, Sump Pump, Walkout
Dining Room Breakfast Area, Eat In Kitchen, Informal Dining Room, Kitchen/Dining Room
Interior
Heating Forced Air
Cooling Central Air
Fireplace No
Appliance Air-To-Air Exchanger, Cooktop, Dishwasher, Disposal, Dryer, Exhaust Fan, Freezer, Humidifier, Microwave, Range, Refrigerator, Wall Oven, Washer, Water Softener Owned
Exterior
Garage Attached Garage, Asphalt, Garage Door Opener, Heated Garage, Insulated Garage
Garage Spaces 2.0
Fence None
Pool None
Roof Type Asphalt,Pitched
Building
Lot Description Public Transit (w/in 6 blks), Tree Coverage - Light
Story One
Foundation 1484
Sewer City Sewer/Connected
Water City Water/Connected
Level or Stories One
Structure Type Brick/Stone,Vinyl Siding
New Construction false
Schools
School District Anoka-Hennepin
Others
HOA Fee Include Maintenance Structure,Hazard Insurance,Maintenance Grounds,Professional Mgmt,Trash,Lawn Care
Restrictions Other
Read Less
Want to know what your home might be worth? Contact us for a FREE valuation!

Our team is ready to help you sell your home for the highest possible price ASAP







